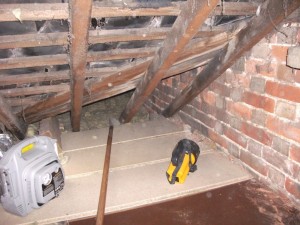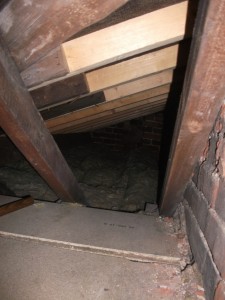Doing It Right 1st Time
Disclaimer: this is a non-IT related rant. If it has any bearing on software development at all, it is that it is further validation of the Doing Things Right First Time pattern.
We moved house a few months ago and since then I’ve been trying to do small things to improve it, things I can do myself and which don’t cost a lot of money. For some reason, one of the bedrooms at the back of the house was considerably colder than the others, so I went up to the loft to investigate.
The loft space is in two parts, reflecting the additional work done on the house in the past. The main part is original1890’s: high pitched roof, plenty of space. This area already had lots of insulation on the floor, some of which I’d recently upgraded when I part-boarded it for storage.
 The second part adjoins the main part, and is a 1960’s extension. Because it joins onto the side, the rafters from the main roof come all the way down, so the only access to this new part is through a gap at one end. The dimensions of this gap are about half a metre squared. In case you’re having trouble imagining that, it’s slightly narrower than my shoulders. In fact, it’s also slightly narrower than  my hips as well.
The second part adjoins the main part, and is a 1960’s extension. Because it joins onto the side, the rafters from the main roof come all the way down, so the only access to this new part is through a gap at one end. The dimensions of this gap are about half a metre squared. In case you’re having trouble imagining that, it’s slightly narrower than my shoulders. In fact, it’s also slightly narrower than  my hips as well.
Shining a torch through the gap, I saw the beams holding the ceiling up, and absolutely no insulation.
Now, why on earth would you choose to add an extension anytime in the last 50 years, and then NOT add insulation? Is loft insulation a modern phenomena, younger than ARPAnet and what we now call the Internet? I’m not really up there on my history of loft insulation, but according to at least one source, in the 1950-60’s there was a minimum standard for loft insulation of 50mm. So, our Norwich-based builder of yesteryear was both silly AND illegal?
I’d already bought some loft insulation – the sort that can come apart into two layers to allow you to put a thinner layer between the joists. Luckily it was already pre-cut into small sections of about a foot width, so it was relatively easy to roll it up and shove it through the gap. All I had to do now was follow it through.
This was probably the worst part: going through for the first time. I had two torches to give some light (the single bulb in the main loft did nothing in this corner). I’d bought some extra loft boarding which I laid in front of the gap. This allowed me to lie on my font facing the gap. By twisting my body and pulling myself through I managed to get my shoulders the other side, and I could turn around again, back onto my front, wedged between the rafters.
I pulled myself forward until my hips hit the rafters, then repeated the process. The further forward I went, the harder it got, because I had to be careful to only support myself on the joists, so that I didn’t go straight through the ceiling. Finally I was through, although I was more worried about how I was going to get back out.
The maximum height of this space was about a metre and a half which decreased to nothing at a 45 degree angle over about 2 metres. So, I had to stay at a crouch all the time. My original plan was to pull through one of the loft boards, but I gave up on that as a bad idea, opting instead to kneel on the joists.
this space was about a metre and a half which decreased to nothing at a 45 degree angle over about 2 metres. So, I had to stay at a crouch all the time. My original plan was to pull through one of the loft boards, but I gave up on that as a bad idea, opting instead to kneel on the joists.
The actual laying of the insulation was the easy part, more or less. I’d shoved through almost enough insulation to do all of the base layer (between the joists). In order to push it into the gaps at the ends where the roof met the floor, I had to lay right down again, supporting myself across 2 joists. Good for the stomach muscles, but I was convinced I was going to put a foot wrong and come through.
From this position, amongst the dust and fragments of mortar, I could see the blue British Gypsum logo of the plasterboard used for the ceiling. Well, that was good: I had pretty much resigned myself to finding the dusky off-white of asbestos there instead. Even the loss of one of the torches didn’t put me off now, the other one was still going strong.
Once I’d been in and come out once, it didn’t seem so bad. I had to keep going in and out to retrieve more insulation. The second layer is supposed to be laid at full, 200mm thickness. That means that I couldn’t keep it rolled out as it wouldn’t fit through the gap, I had to unroll it, then try and pull it through at an angle. Insulation is really good at sticking to everything, so each roll would fragment as I pulled it, meaning that I needed to go out and come in twice for each length.
Moving around reminded me of diving on an old and fragile wreck, performing a tricky penetration in silty water. You had to be aware of your surroundings in 3D (including behind and above you), plan every move and execute it slowly and deliberately. It was whilst I was delicately turning  round 180 degrees to face the entrance gap to pull through another wad of insulation that the final torch battery gave out. That was when I decided to call it a night.
So, now both torches are charging up again, I’ve had a shower, and now a rant, and feel better for it. I’ll finish off tonight, hopefully avoid putting my foot through the ceiling, and that room had better warm up considerably and make the whole thing worth while!



